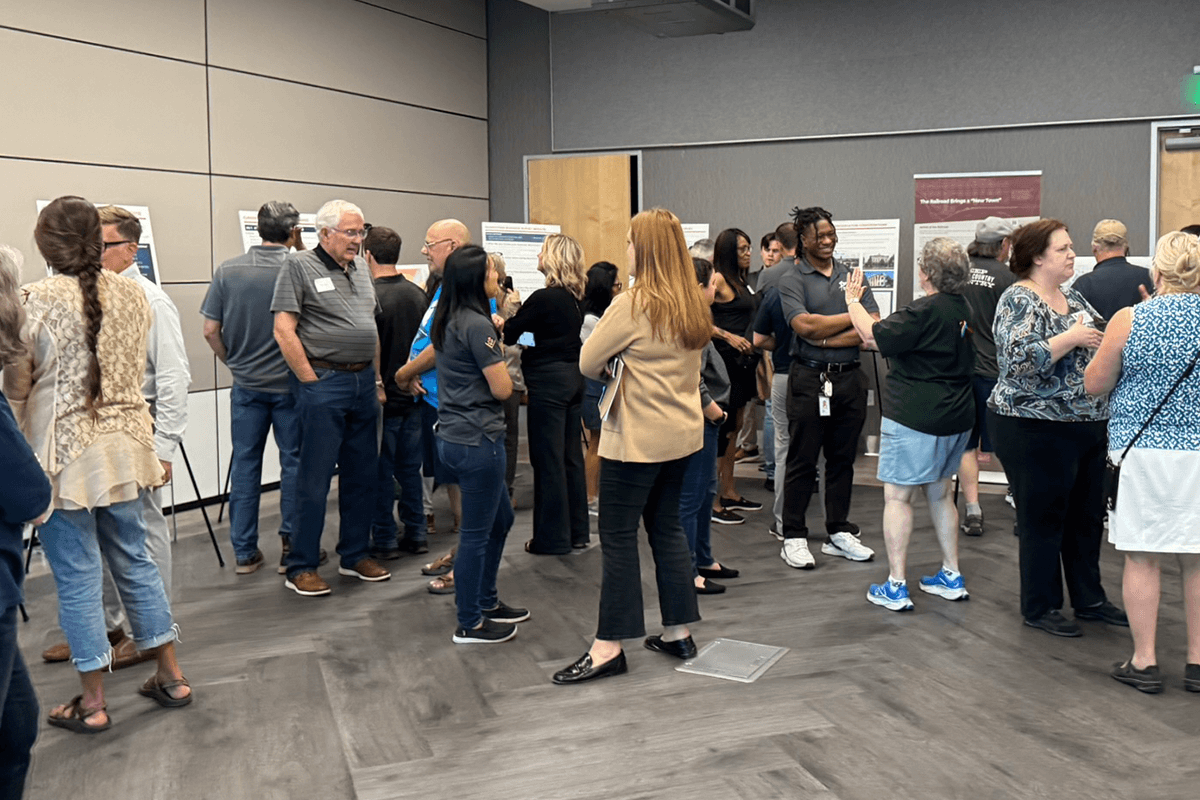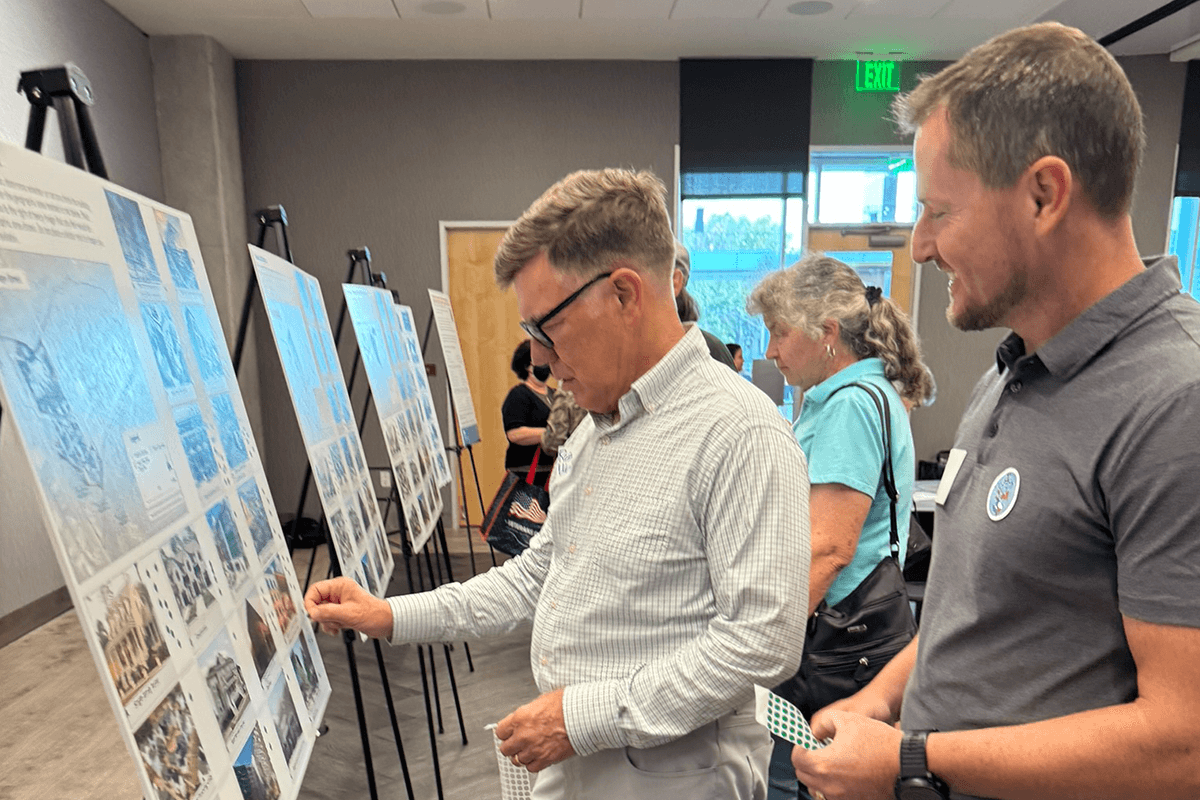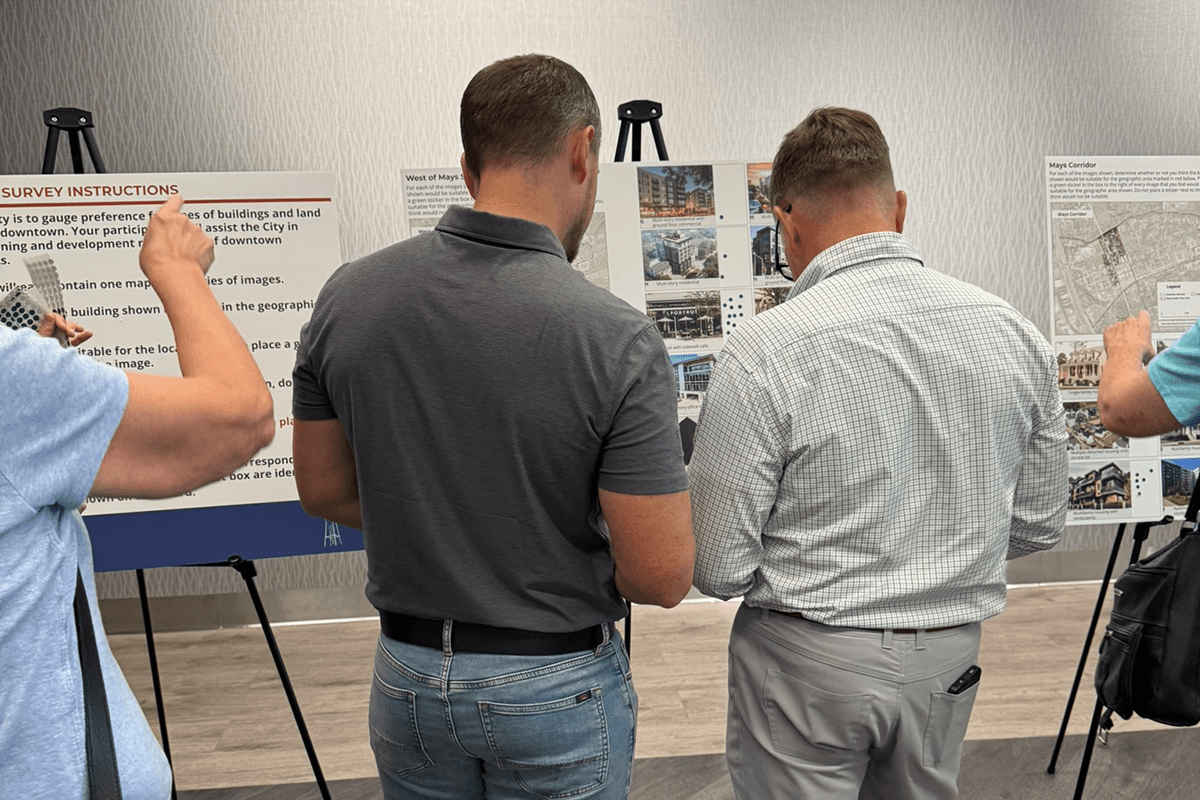The City of Round Rock is undertaking its most comprehensive update to downtown zoning regulations in more than a decade.
Originally adopted to implement the 2010 Downtown Master Plan, Downtown Round Rock’s current zoning districts were designed to support a walkable mixed-use area that balances retail, dining, housing, public spaces and historic preservation. In response to City Council direction from its January 2024 strategic planning retreat—and with increasing development interest and evolving community needs—the City is proposing updates to better align with Round Rock’s growth while reinforcing that original vision.
“We’re trying to take a holistic approach to downtown development and zoning instead of just responding piecemeal,” said Planning and Development Services Director Brad Dushkin. “This effort sets the stage for the thoughtful kind of growth we’ve been working toward for over 15 years.”
Over the past year, City staff have engaged stakeholders through surveys, public meetings and one-on-one conversations. Common themes included a strong desire to preserve downtown’s historic charm while enhancing walkability with expanded retail, dining and gathering space options. Residents also expressed interest in improved lighting, streetscapes and parking. Business owners and developers contributed ideas that helped shape the proposed zoning tools and standards. Input was also drawn from the 2024 Community Survey and Round Rock 2030 Comprehensive Plan.
The proposed changes are designed to make the zoning code more flexible and predictable while ensuring compatibility with the historic character of downtown and the demand for new housing and commercial development. Updates include expanding downtown zoning boundaries and allowing for greater building heights—up to eight stories—along busy corridors like Mays Street and Round Rock Avenue. These taller buildings would be required to incorporate design elements that reflect the surrounding context, include non-residential ground-floor uses and provide publicly accessible open space. Additional changes focus on encouraging urban-scale landscaping and active, visually appealing ground-floor spaces.
Allowing the potential for taller buildings in key areas like Mays Street and Round Rock Avenue helps create the conditions for additional investment in projects that include a mix of restaurants, shops, housing and gathering spaces.
Standards for building design and landscaping—especially for larger developments—have been revised in the proposed regulations to prioritize shade and greenery. Updated standards are also proposed for signage, food trucks, outdoor displays and how buildings relate to the street to ensure inviting and pedestrian-scaled development.
These proposed zoning changes come on the heels of almost $228 million in public investments the City has made in downtown over the past two decades. From major street and sidewalk upgrades to the creation of vibrant gathering spaces like Prete Plaza, Centennial Plaza, and the new Water Tower Green, the City has steadily laid the groundwork for a more walkable, welcoming, and economically vibrant downtown. Key projects include the $34.9 million Round Rock Public Library and adjacent parking garage, the transformation of Main Street with parklets and pedestrian-friendly design, and infrastructure improvements across Mays Street, Bagdad Avenue, and Brown Street. Upcoming investments—such as the Town Green, the Downtown Park, and the Lake Creek Trail—will further connect and enhance the area. The proposed zoning updates are intended to build on that momentum by ensuring that private development can complement and fully realize the value of the City’s long-term public investments.
Draft materials—including the proposed ordinance, maps and summaries—are available at www.roundrocktexas.gov/downtownzoning. Community members are invited to stop by walk-in office hours at the Planning and Development Services Department (301 W. Bagdad Ave., Suite 210) to ask questions or share feedback at the following times:
- Tuesday, July 22 – 8–10 a.m., 1–3 p.m. and 6–8 p.m.
- Wednesday, July 23 – 10 a.m.–2 p.m.
- Thursday, July 24 – 2–7 p.m.
- Tuesday, July 29 – 8 a.m.–5 p.m.
- Thursday, July 31 – 2–7 p.m.
Anyone with questions or comments is also welcome to email downtownzoning@roundrocktexas.gov. The proposed updates will be presented at a public hearing before the Planning and Zoning Commission in late summer followed by City Council consideration in the fall.
To view draft documents and learn more about the process, visit www.roundrocktexas.gov/downtownzoning.











